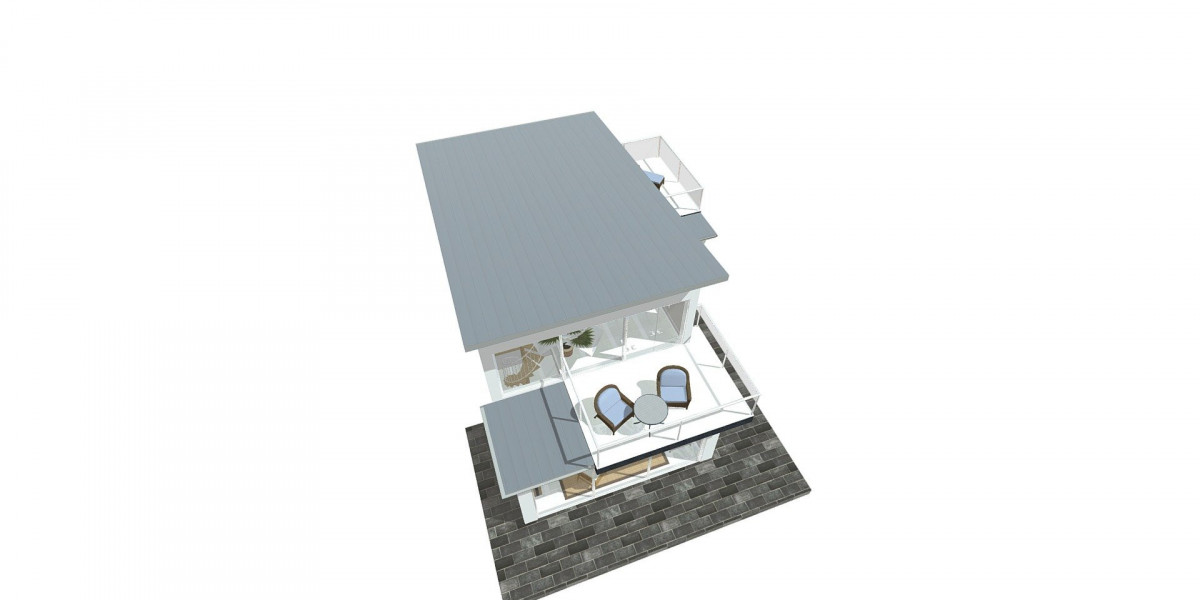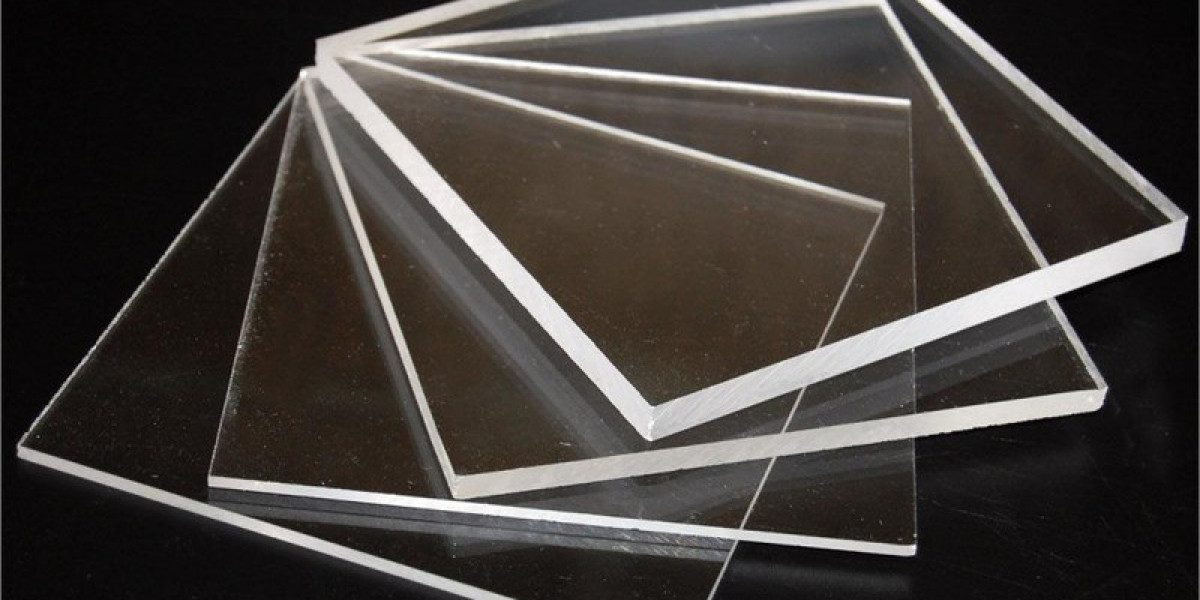Building a home requires careful planning, from selecting the right layout to ensuring long-lasting construction. Whether you’re designing a 2 BHK house plan or a compact 1-bedroom, 1-kitchen, 1-bathroom house plan, understanding the ideal plaster ratio is essential for achieving strong and smooth walls. This guide helps you make a well-structured home with the perfect balance of space and durability.
Choosing the correct house plan
A house plan determines how efficiently space is utilised. Here are common layouts to consider:
- 2 BHK house plan: Ideal for small families
A 2 BHK house plan is perfect for couples, small families, or rental properties. It typically includes:
Two bedrooms – A master bedroom and a kid’s room
A living room – Spacious enough for leisure and family time
A kitchen – Can be open or enclosed, depending on preference
One or two bathrooms – Attached or common
A balcony or utility area – Enhancing ventilation and space efficiency
This layout balances comfort and privacy while maximising available space.
- 1 Bedroom, 1 kitchen, 1 bathroom house plan
A 1-bedroom 1-kitchen 1-bathroom house plan is suitable for bachelors, students, or a guest house. It generally includes:
A single bedroom – Cosy yet practical
A well-planned kitchen – Designed for efficiency and storage
A bathroom – Can be attached or separate
A small living area or multipurpose space – Making the home feel more spacious
This design is best for a low-maintenance, budget-friendly home with optimal functionality.
Importance of the right plaster ratio
After finalising your house plan, the next crucial step is ensuring sturdy and well-finished walls. The plaster ratio plays a crucial role in determining durability, smoothness, and resistance to cracking or moisture damage.
Why does the plaster ratio matter?
- Ensures strong adhesion to walls and ceilings
- Prevents cracks and dampness over time
- Provides a smooth, polished finish for painting or wallpapering
Recommended plaster ratios for different areas
Each section of the house requires a specific mix of cement and sand for durability and strength:
Interior walls: 1:6 (1 part cement, 6 parts sand) – A balanced mix for smooth finishes
Exterior walls: 1:4 (1 part cement, 4 parts sand) – A stronger mix to withstand weather conditions
Ceilings: 1:3 (1 part cement, 3 parts sand) – Lightweight yet durable for overhead surfaces
Base plaster (First coat): 1:4 – It helps in strong bonding with bricks
Finishing plaster (Final layer): 1:6 – It gives a polished and smooth appearance
For enhanced durability, it is recommended to add waterproofing compounds to the plaster mix, especially in areas prone to moisture.
Conclusion
Whether designing a 2 BHK house plan or a one-bedroom, one-bathroom house plan, efficient planning and proper construction techniques are key. Pairing your ideal home layout with the correct plaster ratio ensures a strong, long-lasting, and visually appealing house. Thoughtful planning today results in a comfortable and durable home for the future.










